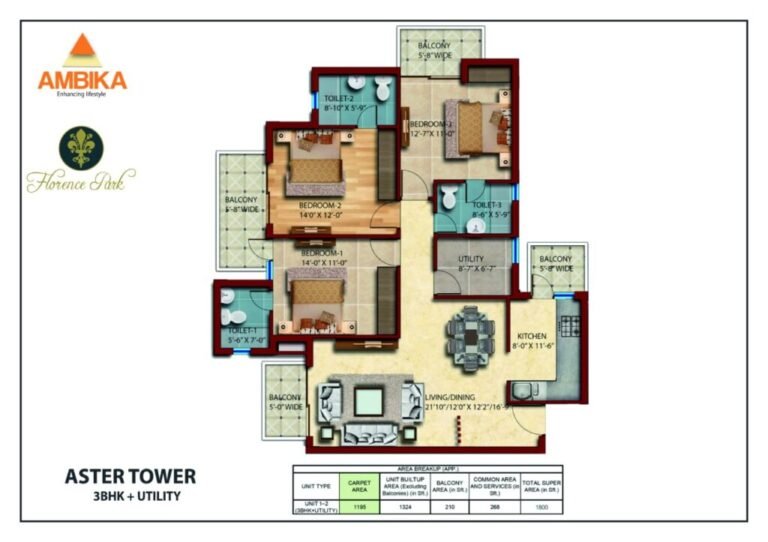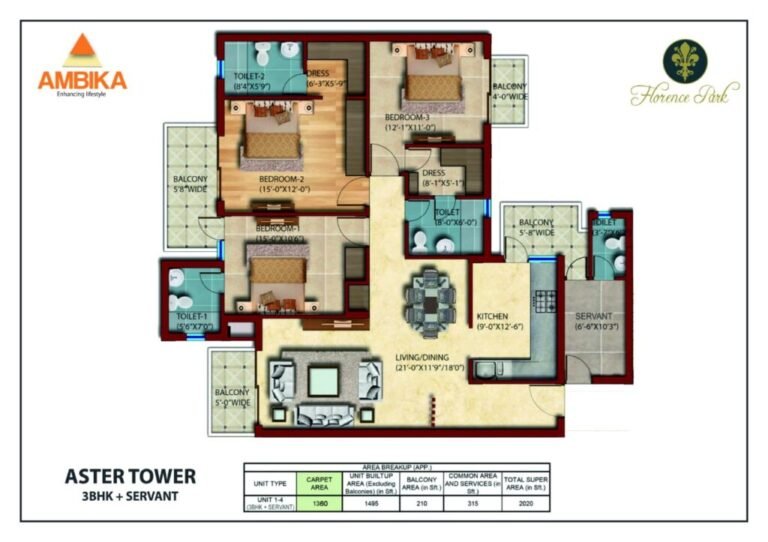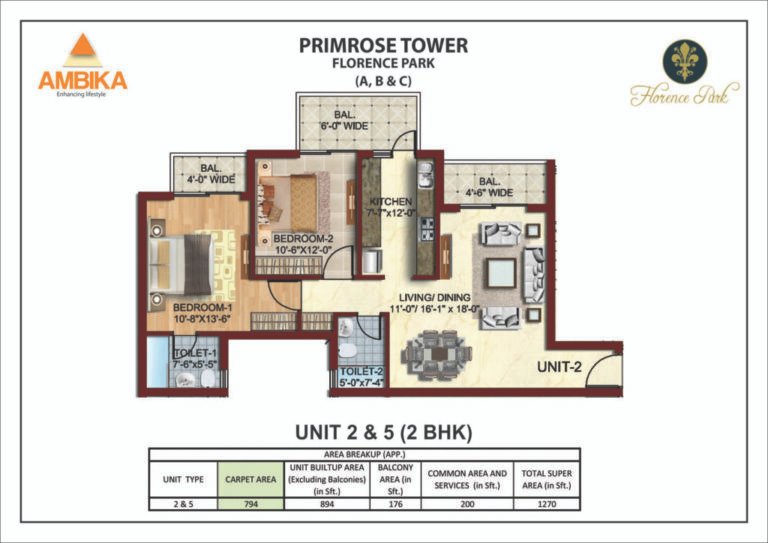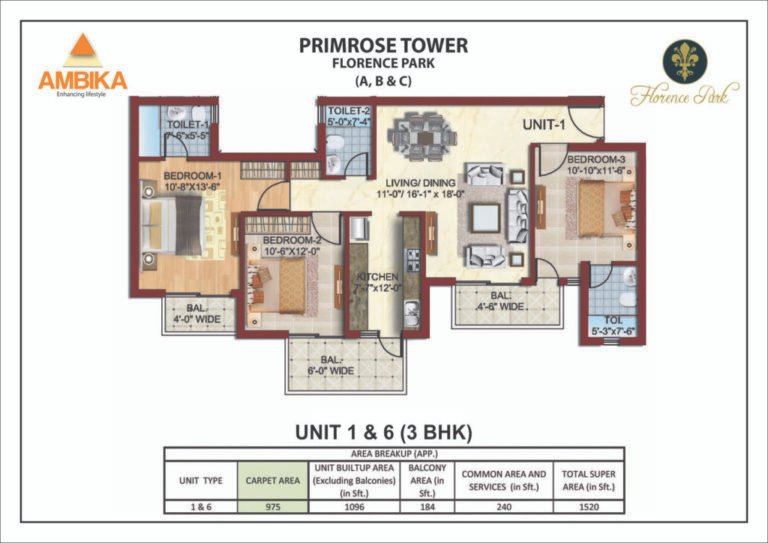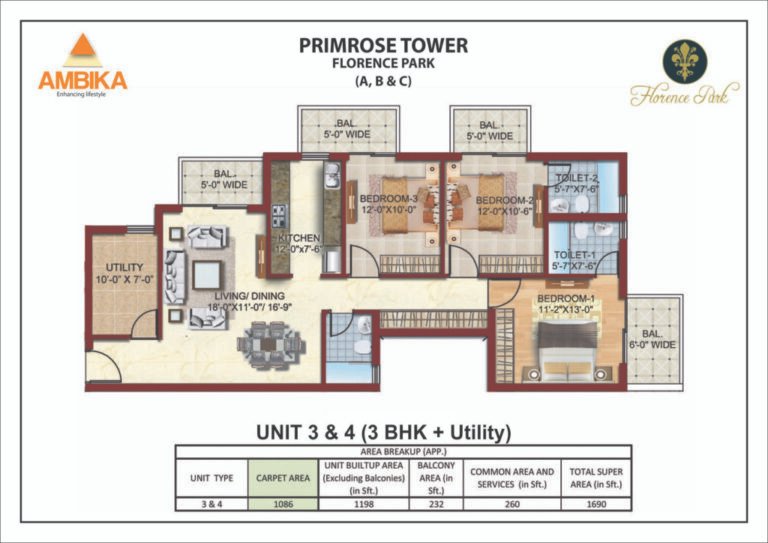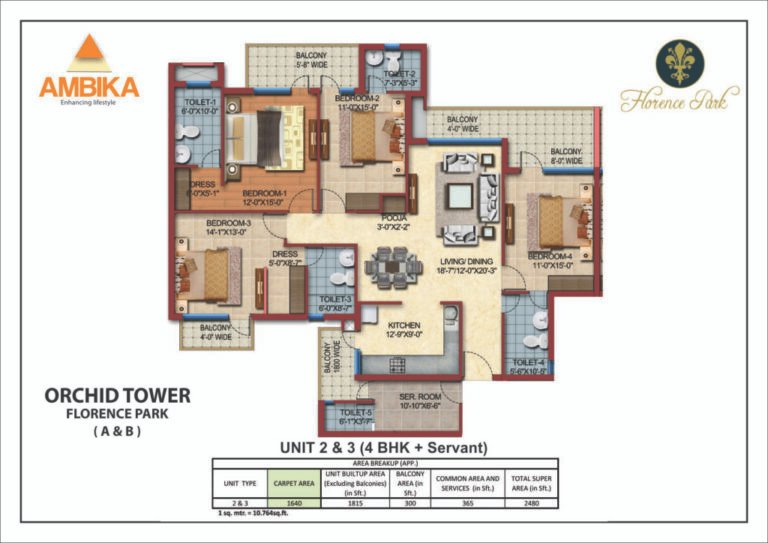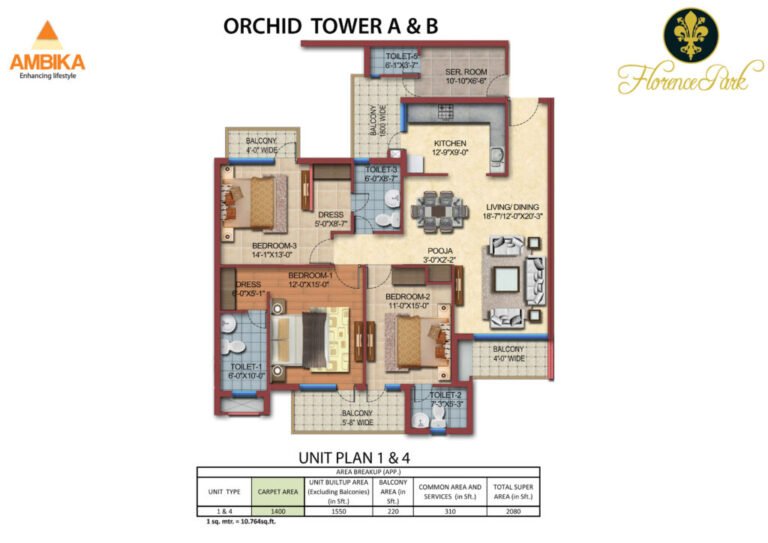Ambika Florence Park
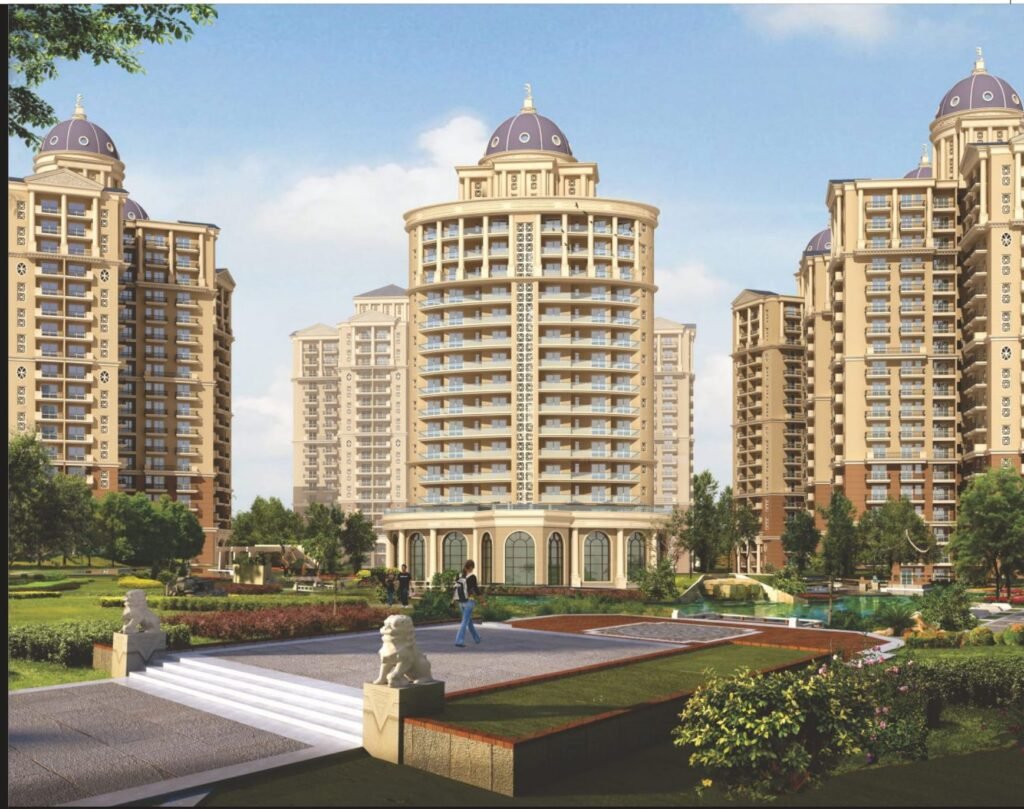
Florence Park, New Chandigarh (Mullanpur) is a theme based group housing project inspired by the magnificient city of florence italy. The Ideal residential township, Florence Park: offer 2/3/3.5 Bhk apartments with Penthouses amid sprawling designer landscapes, gardens and an emarld central park.
Florence Park is the only mixed land use project of its kind in new Chandigarh, Mullanpur and an ideal place to shop, dine, relax and enjoy. The Commercial centre here will boast of excellent mix of MNC corporate houses, lifestyle spaces, common utility shops, banks, fast food eateries, saloons and ATM’s. Rated among the best luxury properties amongst its category, Florence Park in Mullanpur (New Chandigarh) boasts of all world class features and amenities.
Chandigarh has been rated as the “Wealthiest Town” of India. The RBI ranked Chandigarh as the twelfth largest deposit centre and tenth largest credit centre nationwide as of June 2012. Chandigarh IT Park (also known as Rajiv Gandhi Chandigarh Technology Park) is the city’s attempt to break into the information technology world. Chandigarh’s infrastructure, proximity to Delhi, Haryana, Punjab and Himachal Pradesh. Florence Park New Chandigarh Premium Apartments And Luxury Penthouses
Ambika Group
Ambika Realcon Group is first generation entrepreneurs who took the leap into Real Estate Development after accumulating decades of experience as Real Estate Professionals. Ambika in Vedic Sanskrit means Deity & A Mother, and a Mother is known to nurture and work towards growth of all those that come within her fold. We intend to enrich lives of all our Customers by giving them meaningful and consistent growth. Each AMBIKA HOME will have amenities that address basic needs, features that pander to luxurious wants at affordable prices that embody our philosophy of nurturing its inhabitants towards a wholesome and fulfilling lifestyle.
New Chandigarh
New Chandigarh It is bounded by Chandigarh and Mohali, Spread over an area of approx 15,000 acres, it is also near Baddi in Himachal Pradesh. its adjoining the Shivalik falls, New Chandigarh will become a township that is in harmony with its environment and nature. Due to its prime location, offering world class facilities in the fields of Health, Research and Education. GMADA appointed Jurong Consultants Private Ltd. Singapore to complete a comprehensive integrated master plan for the New Chandigarh. Being in vicinity of Chandigarh and proposed with a world class infrastructure, in the Punjab Regional
Location
Florence Park is located at New Chandigarh satellite town of UT-Chandigarh. The Florence Park site has 440-foot frontage on (200’ wide Sector road). Also connected through 200 ft wide roads being an extension of Madhya Marg and Dakshin Marg. The Project is opposite 400 Acres (Approx.)of Open Green Spaces making the environment pollution-free and serene. Just 2 Km’s from the Medicity (400 Acres) with proposed Hospitals – Kings College Hospital of England. Tata Cancer Hospital, New PGI, Max Hospital. 8 Mins Drive – PGI & Punjab University. 12 Mins Drive- TAJ,JW MARRIOTT, Sec 17,Sec 35, Chandigarh.
Specifications
Structure: Earthquake Resistant RCC framed Structure
External Finish: Appropriate finish of Texture Paint of Exterior grade
•Living / Dining Room
•Flooring: Premium Vitrified Tiles
•Walls: Plastic Emulsion Paint
•Ceiling: Plastic Emulsion Paint. False Ceiling with Cove as per design.
Bedrooms:
•Wardrobe: Wardrobe in Master Bedroom
•Flooring: Laminated wooden flooring in Master and Premium Vitrified Tiles in other Bedrooms
•Wall Finishes: Plastic Emulsion Paint
•Ceiling: Plastic Emulsion Paint
Toilets:
•Flooring: Premium Anti Skid Vitrified Tiles
•Wall DADO: Complete Wall – Premium Vitrified Tiles
•Ceiling: Plastic Emulsion Paint
•Fittings: Premium sanitary fixtures of Jaguar/Duravit/Toto or equivalent.
•Mirror, other CP fitting incl. showers of Grohe/Jaguar or equivalent
Balcony:
•Flooring: Anti-Skid Vitrified Tiles
•Wall Finishes: Appropriate finish of Exterior grade Paint.
•Ceiling: Appropriate finish of Exterior grade Paint.
•Handrails: Designer MS Railing
Entrance Lobby:
•Double Height entrance lobby
•Lobby Flooring with patterned Italian Marble/granite.
Power Backup : Power back-up as per Size of the apartments (Minimum 3 KVA per unit). 100% backup for Lifts & Common Areas, Emergency and safety facilities.
Kitchen: •Cabinet: Premium/Italian Design Modular Kitchen Cabinets of appropriate Finish
•Flooring: Premium Anti Skid Vitrified Tiles
•DADO: Premium Vitrified Tiles upto 2ft. Above counter
•Wall Finishes: Vitrified Tiles/Plastic Emulsion Paint + Commercial Tile behind cabinet for Protection
•Ceiling: Plastic Emulsion Paint
•Counter: Pre Polish Premium Granite
Doors& Windows:
•Doors: First Class seasoned hardwood frame with flush shutter having teak finish laminated doors
•Windows/Ventilators: UPVC Sections
Staircases: •Riser & Treads: Granite Upto 3rd Floor and Rest Indian Marble/Stone.
•Wall Finishes: OBD
•Ceiling: OBD
•Handrails: MS Railing
•Lifts: Three lifts including One Service Lift of Premium Brand to be provided in each tower to access all the floors
Electrical Fittings:
•PVC Concealed with Conduit i/c copper wiring
•TV outlets in Living & all Bedrooms with modular switches & Sockets. Telephone Outlet in Living room.
•Electrical point for Split type Airconditioners in every room.
•Protective MCB’s. Electrical points for Kitchen Chimney & HOB.
Plumbing : All internal plumbing in GI/CPVC/Composite. Underground water tanks with pump house &tubewelluninterupted supply of water drain Points for Split type
Airconditioners in every room.
Get in Touch With us.
Fill the Form And We’ll reach you ASAP.
